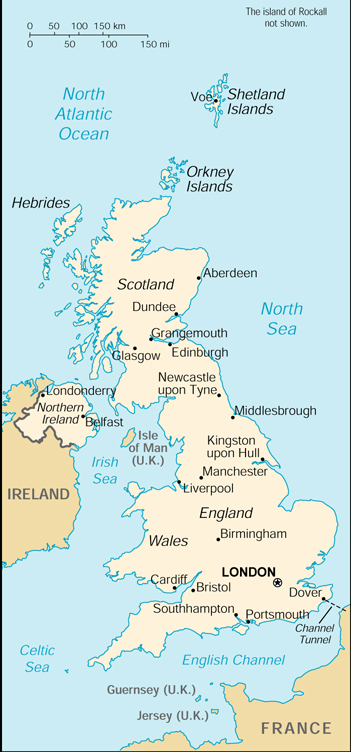 Embark on a journey to the United Kingdom, an archipelago where history and modernity intertwine in a rich tapestry that spans thousands of years. Located off the northwestern coast of mainland Europe, the UK is composed of England, Scotland, Wales, and Northern Ireland, each with its own unique heritage and allure. From the Neolithic Orkney to the Roman baths of Bath, the Norman conquest to the industrial revolution, the UK's legacy is as diverse as its landscapes.
Embark on a journey to the United Kingdom, an archipelago where history and modernity intertwine in a rich tapestry that spans thousands of years. Located off the northwestern coast of mainland Europe, the UK is composed of England, Scotland, Wales, and Northern Ireland, each with its own unique heritage and allure. From the Neolithic Orkney to the Roman baths of Bath, the Norman conquest to the industrial revolution, the UK's legacy is as diverse as its landscapes.
The United Kingdom's narrative is marked by legendary monarchs, literary greats, and epoch-defining events. Its sovereignty has influenced global history, language, and culture, with a monarchy that continues to capture the world's imagination.
In the heart of the UK, London stands as a global metropolis, boasting landmarks such as the Tower of London, Buckingham Palace, and the Houses of Parliament, alongside the modernity of the Shard and the cultural haven of the West End.
Travel north to Scotland's Edinburgh, where the iconic Edinburgh Castle looms over a city renowned for its festivals, arts, and the historic Royal Mile.
England's Lake District offers tranquil beauty, with its idyllic lakes, mountainous landscapes, and literary associations with Wordsworth and Beatrix Potter.
In Northern Ireland, the Giant's Causeway showcases an awe-inspiring coastal landscape of basalt columns, born from volcanic fury and Irish legend.
From the rugged coasts of Cornwall to the sweeping valleys of Wales, and the picturesque glens of the Scottish Highlands, the United Kingdom invites exploration of its castles, cathedrals, and quaint villages. As you traverse through travel.frogsfolly.com, let us guide you through the UK's living history, its vibrant cultures, and its awe-inspiring natural beauty. Join us to discover the United Kingdom—a land where every stone tells a story and every landscape inspires a dream.